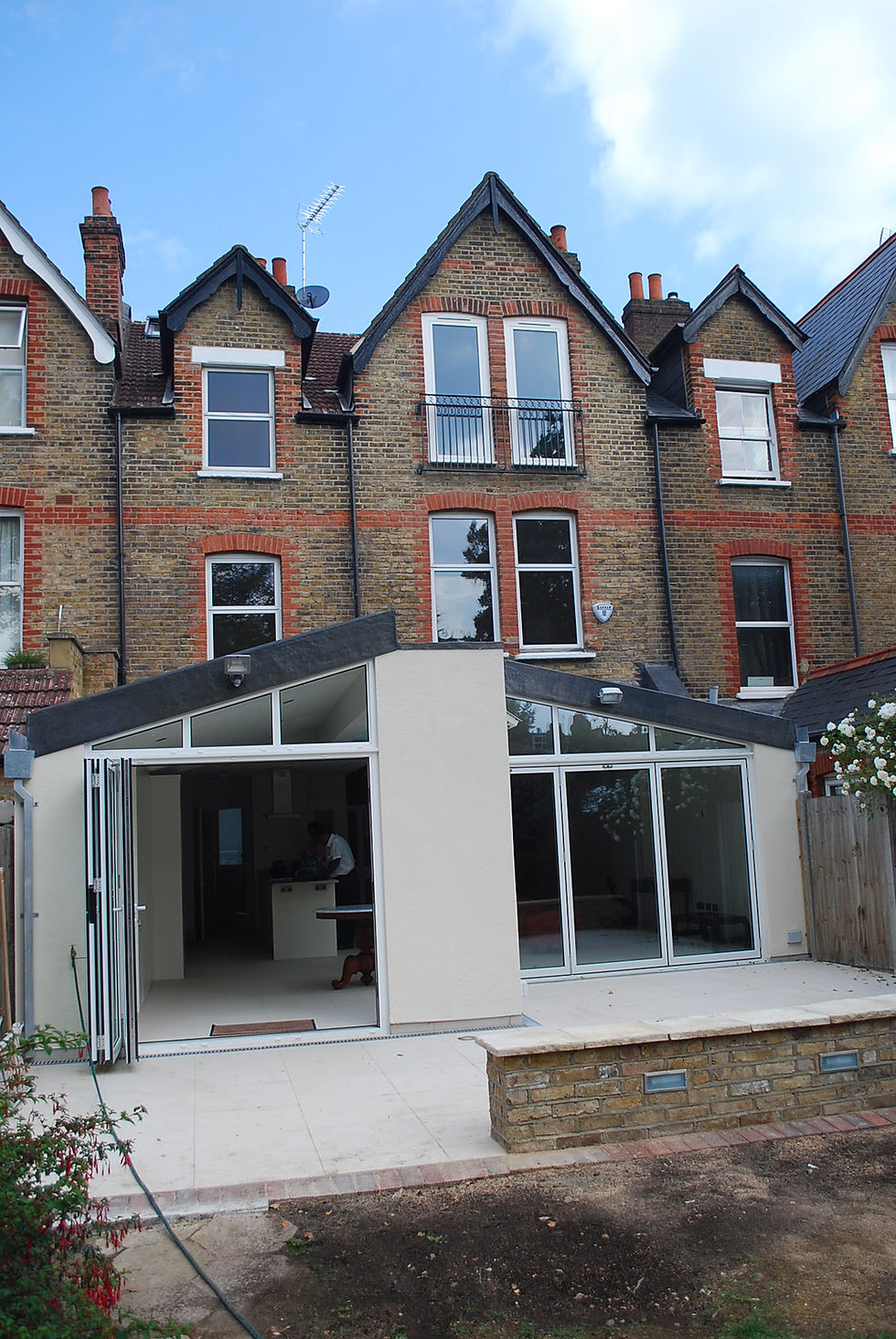
residential




Project 1
We take each project on its own merit and site circumstance.
The brief was for a full refurbishment of this three storey terrace house in Richmond, London. Involving the reconfiguration of the ground floor to accomodate an open kitchen, dining & living area.
The extension shown left was born not only through the clients brief but through consultations with the local authority in order to address neighbours rights of light.




Project 2
The clients brief was to refurbish a redundant terrace house in Fulham, London.
Some of these residential buildings are quite narrow and require sympathetic design of the spaces.
This scheme involved providing a single storey rear extension and loft conversion with a full refurbishmwent.




Project 3
The project included various small extensions and an extensive refurbishment to this terrace house in Kensington, London.
The most important aspect to this building was creating a new staircase between the four floor levels linking the new habitable spaces.
Developing the spaces with necessary extensions to allow better space for modern family with a contemporary design to each room though maintaining the character of the original buildings form.